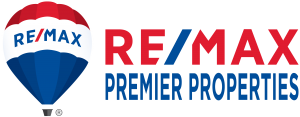The spacious living room boasts a marble-clad fireplace, abundant natural light, and polished marble tile flooring, creating a warm, open atmosphere with flexibility for daily use or future redesign. The kitchen features wood cabinetry, tile countertops, a stainless steel stove, a garden window, and tile flooring, and opens to the adjacent dining area. Both the living and dining spaces connect to the backyard through sliding glass doors, enhancing indoor-outdoor flow.
All three bedrooms are located upstairs, featuring mirrored sliding closets and carpeted flooring. The primary suite offers vaulted ceilings, a ceiling fan, and an en-suite bathroom with dual sinks and a step-in shower. The two additional bedrooms receive abundant natural light and provide versatile space for family, guests, or a home office. Each room presents potential for cosmetic upgrades.
The backyard is a true highlight, with a wide lawn, mature landscaping, and fruit trees. A concrete patio with a wood pavilion offers shade for outdoor gatherings, and a detached shed adds storage. The gated driveway provides privacy and RV parking. The generous lot has ADU or expansion potential—ideal for multi-generational living or investment. A true fixer-upper with unlimited potential, sold as-is and ready for your vision.

































































