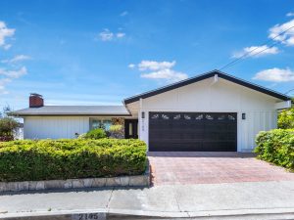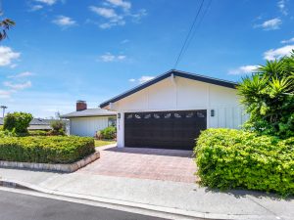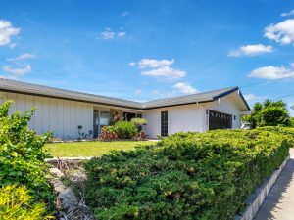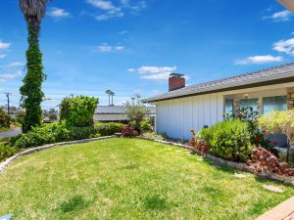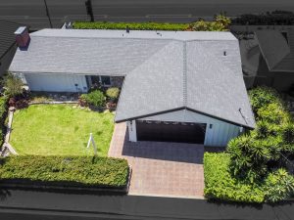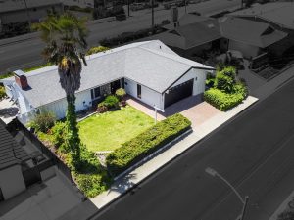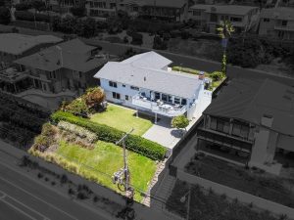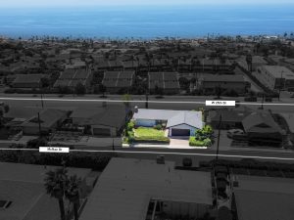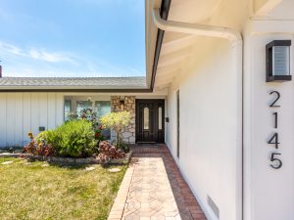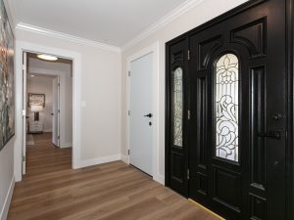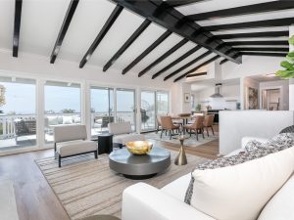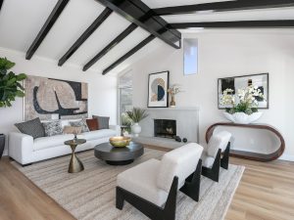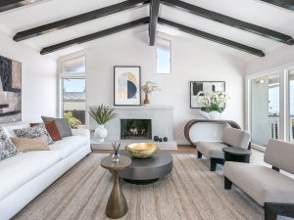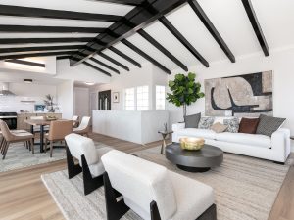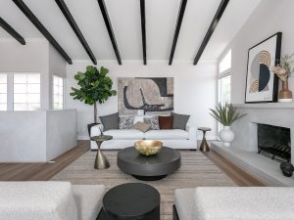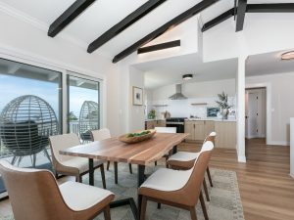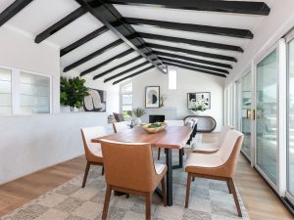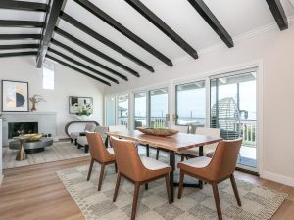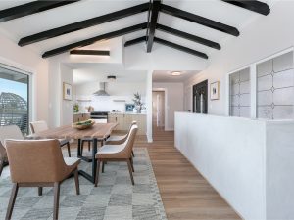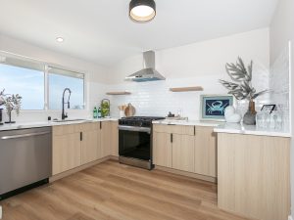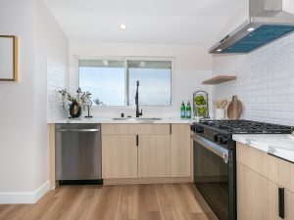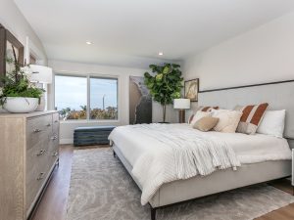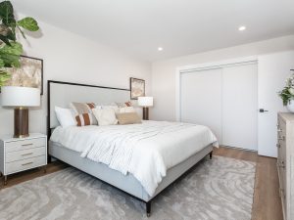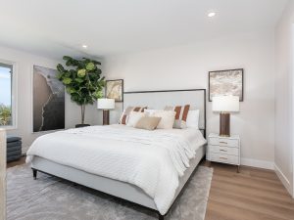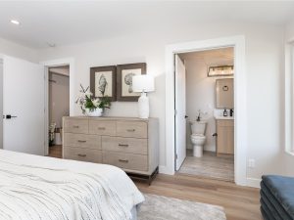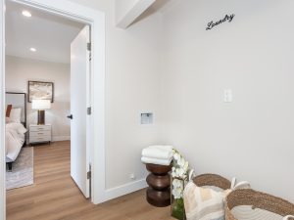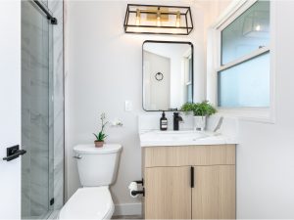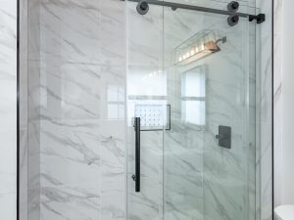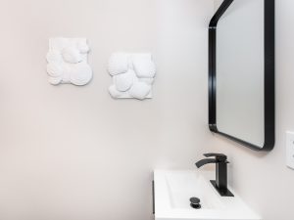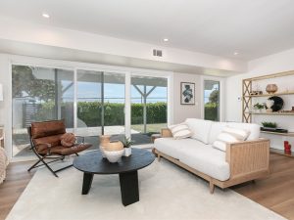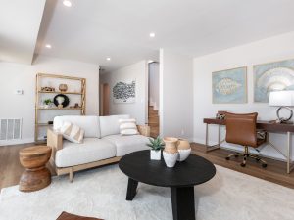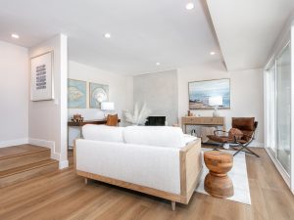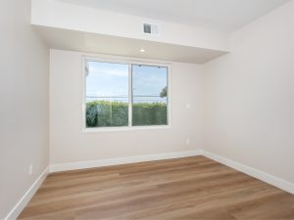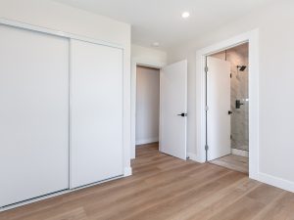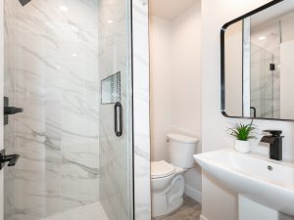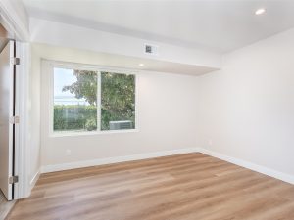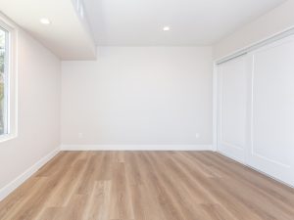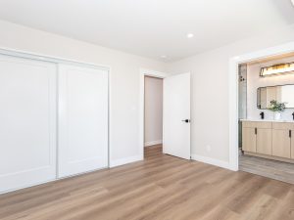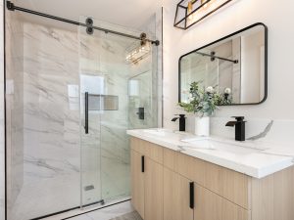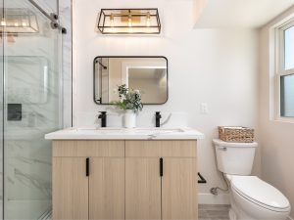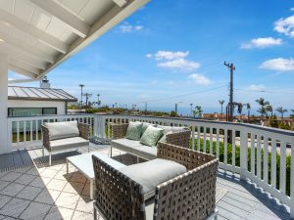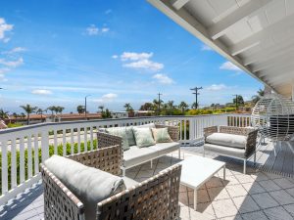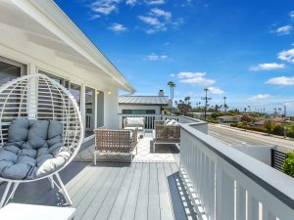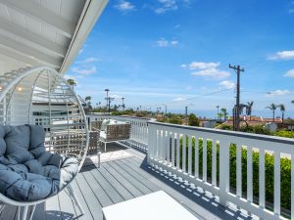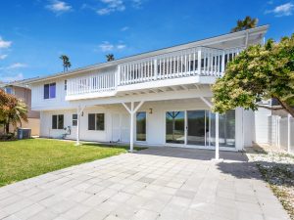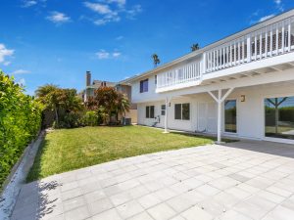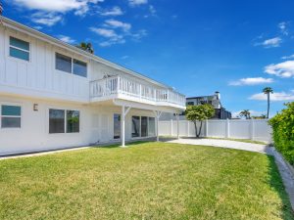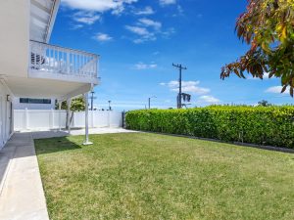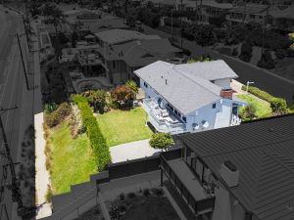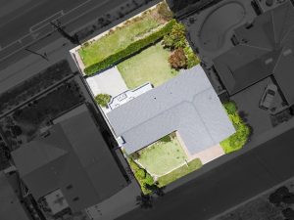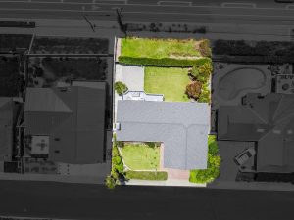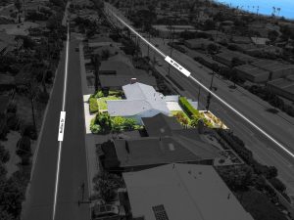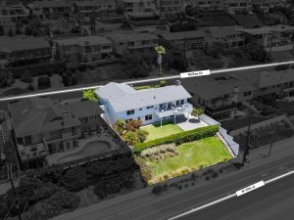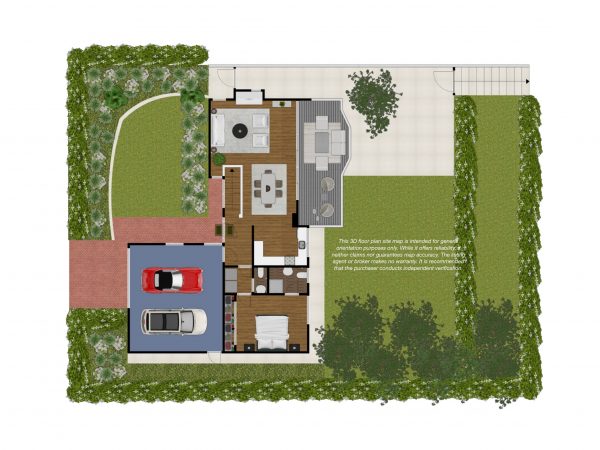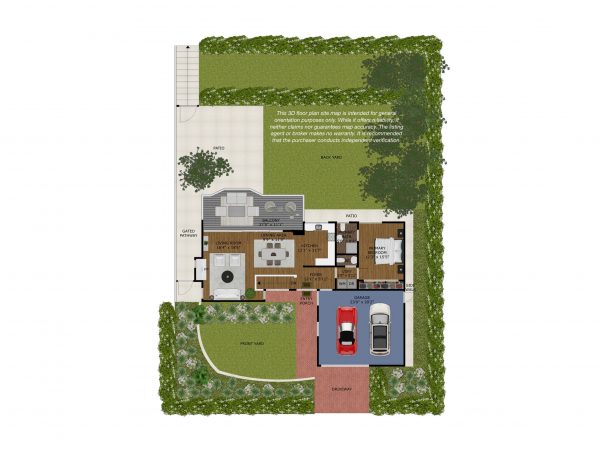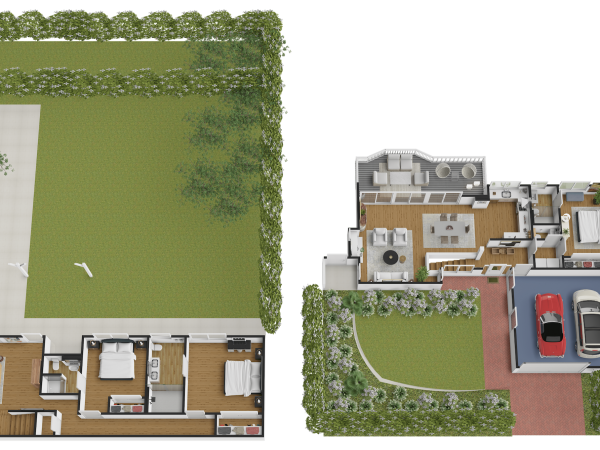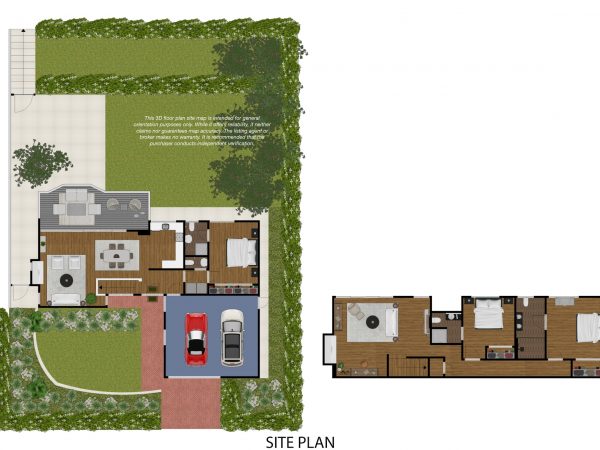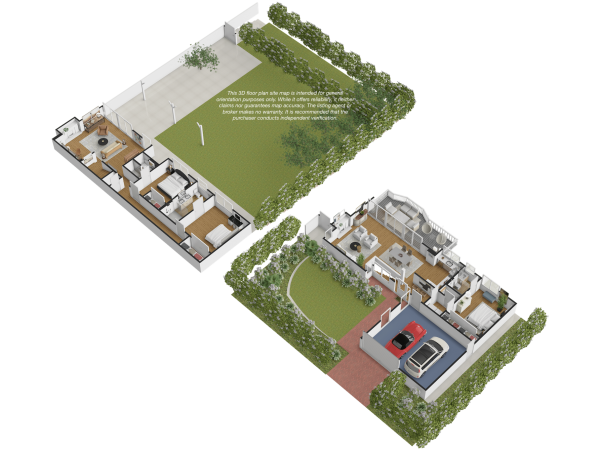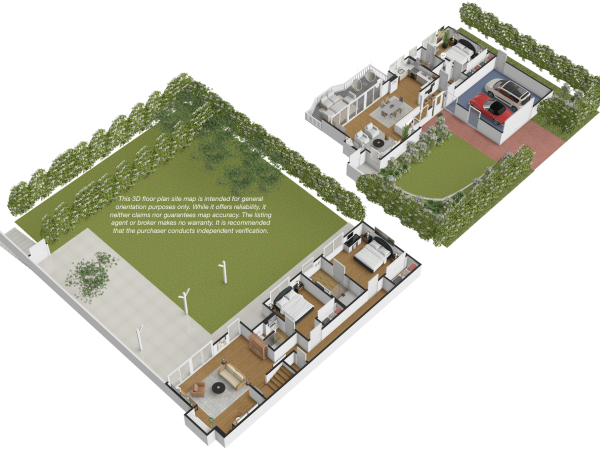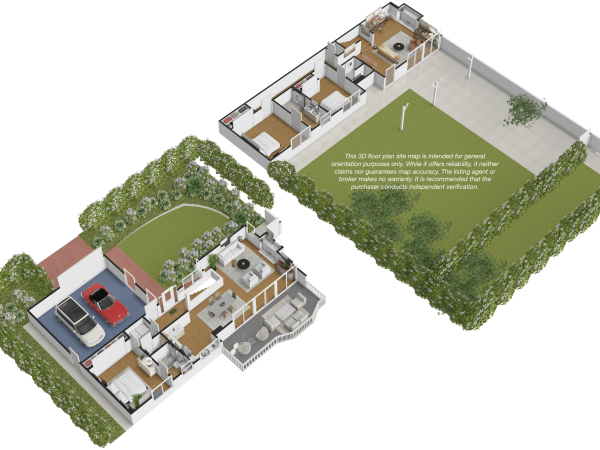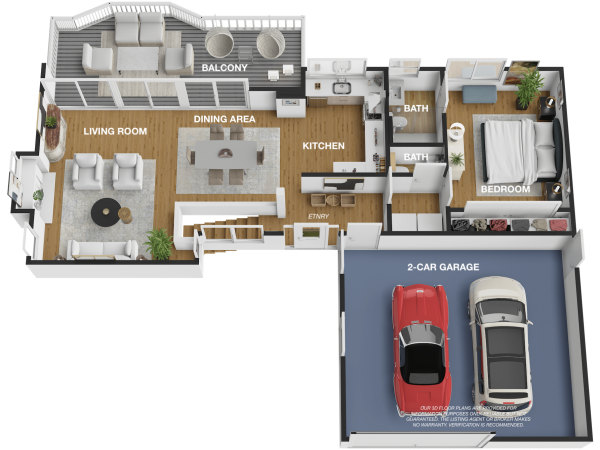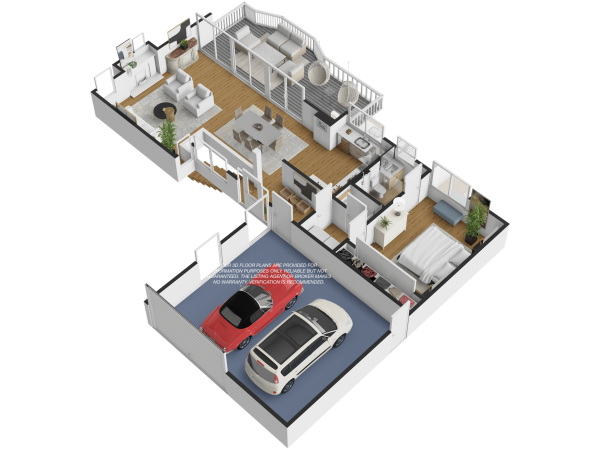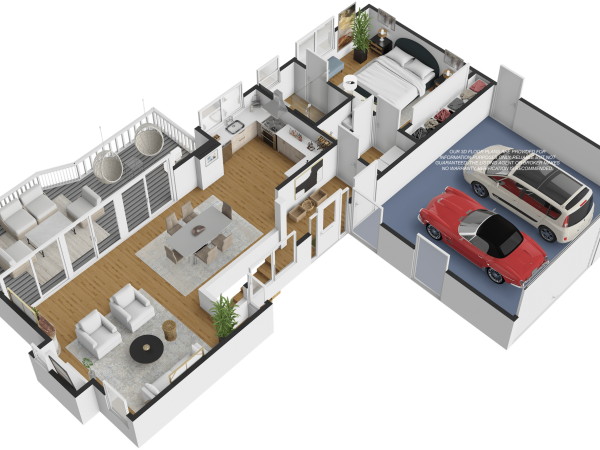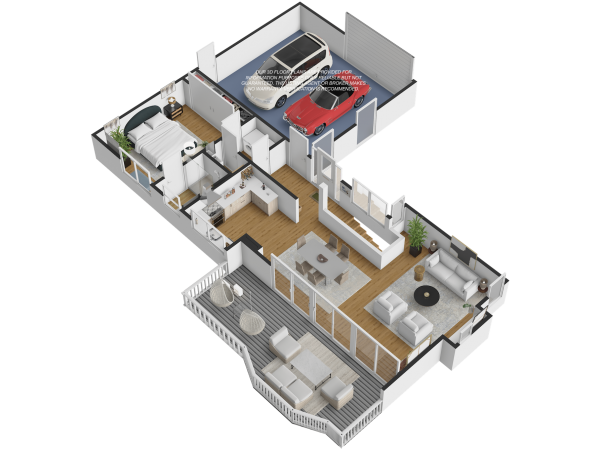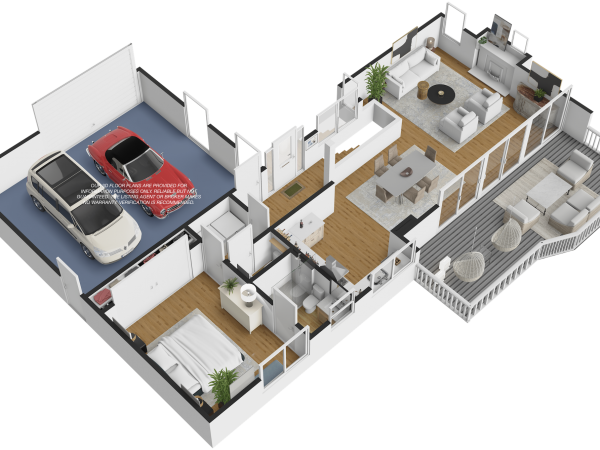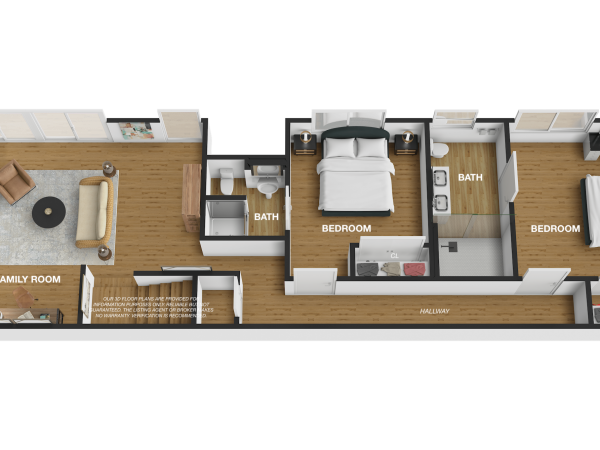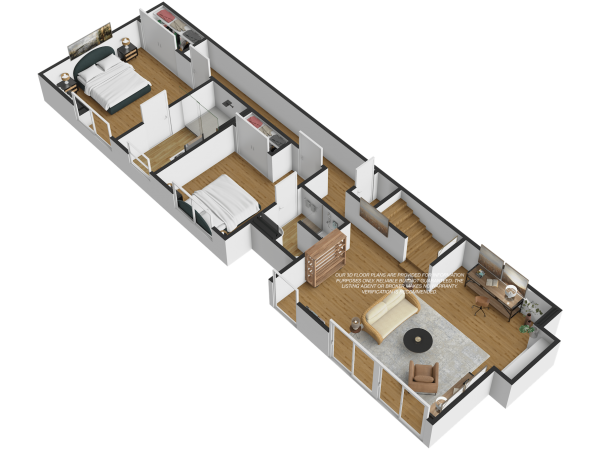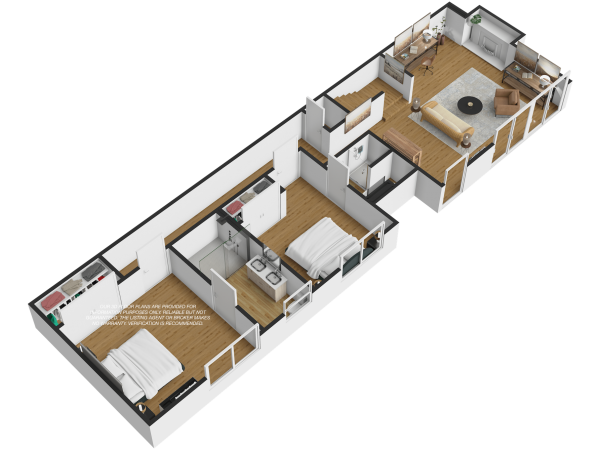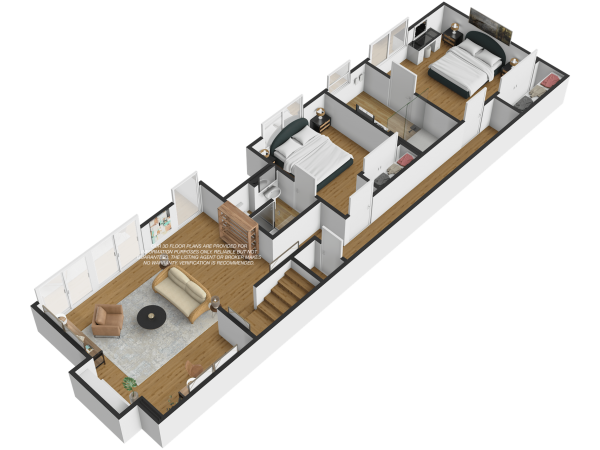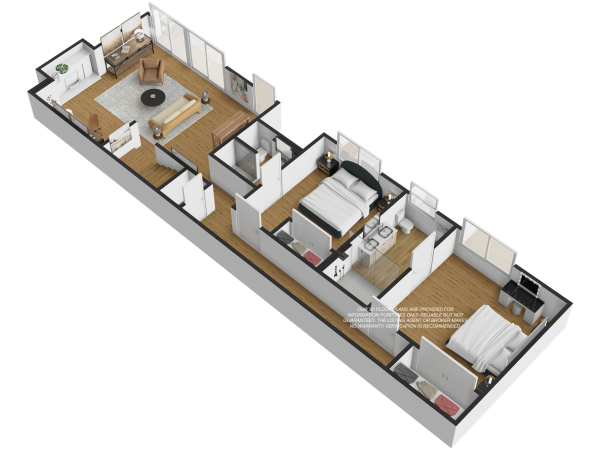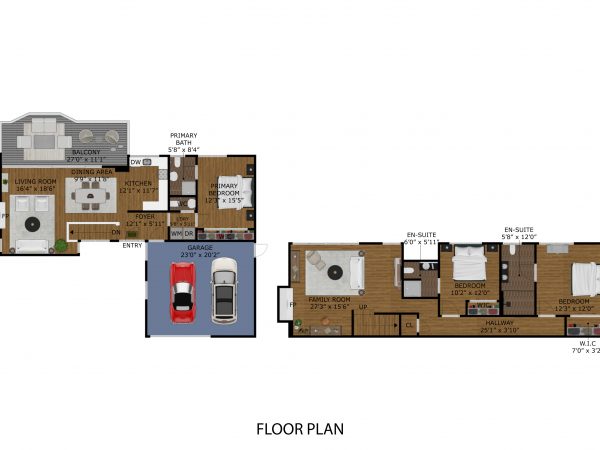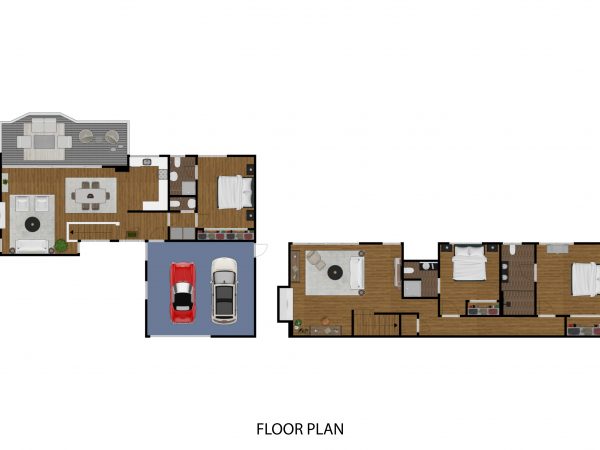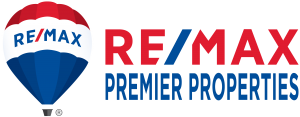The living room is anchored by a smooth-finish stucco fireplace, while large windows and a vaulted ceiling with exposed beams enhance both light and volume. The space flows into the dining area, which offers a comfortable setting for everyday meals. Sliding glass doors open to the balcony, seamlessly blending indoor comfort with outdoor living and offering glimpses of ocean views and evening sunsets beyond.
The kitchen has been upgraded with new stainless steel appliances—including oven, range, and dishwasher, sleek cabinetry, quartz stone countertop, and white subway tile backsplash, combining practicality and style to make cooking delightful.
The home features 3.5 bathrooms and 3 bedrooms each bedroom offering its own ensuite bath for comfort and privacy. The primary suite is located on the main level, with a powder room. The lower level includes two additional bedrooms alongside a spacious family room—ideal as a media room, home office, or flexible living space and overlooking the backyard.
The backyard features a paved patio—ideal for outdoor dining, lounging, or casual gatherings. Fruit trees and open space surround the area, creating a peaceful setting for gardening, play, or quiet retreat. Whether you're hosting guests or enjoying a quiet moment, this coastal home offers a balanced lifestyle where comfort meets everyday ease.
The living room is anchored by a smooth-finish stucco fireplace, while large windows and a vaulted ceiling with exposed beams enhance both light and volume. The space flows into the dining area, which offers a comfortable setting for everyday meals. Sliding glass doors open to the balcony, seamlessly blending indoor comfort with outdoor living and offering glimpses of ocean views and evening sunsets beyond.
The kitchen features stainless steel appliances—including oven, range, and dishwasher—sleek cabinetry, quartz countertop, and white subway tile backsplash, combining practicality and style to make cooking delightful.
The home features 3.5 bathrooms and 3 bedrooms each bedroom offering its own ensuite bath for comfort and privacy. The primary suite is located on the main level, with a powder room. The lower level includes two additional bedrooms alongside a spacious family room—ideal as a media room, home office, or flexible living space and overlooking the backyard.
The backyard features a new gate, new paved patio—ideal for outdoor dining, lounging, or casual gatherings. Fruit trees and open space surround the area, creating a peaceful setting for gardening, play, or quiet retreat. Whether you're hosting guests or enjoying a quiet moment, this coastal home offers a balanced lifestyle where comfort meets everyday ease.
