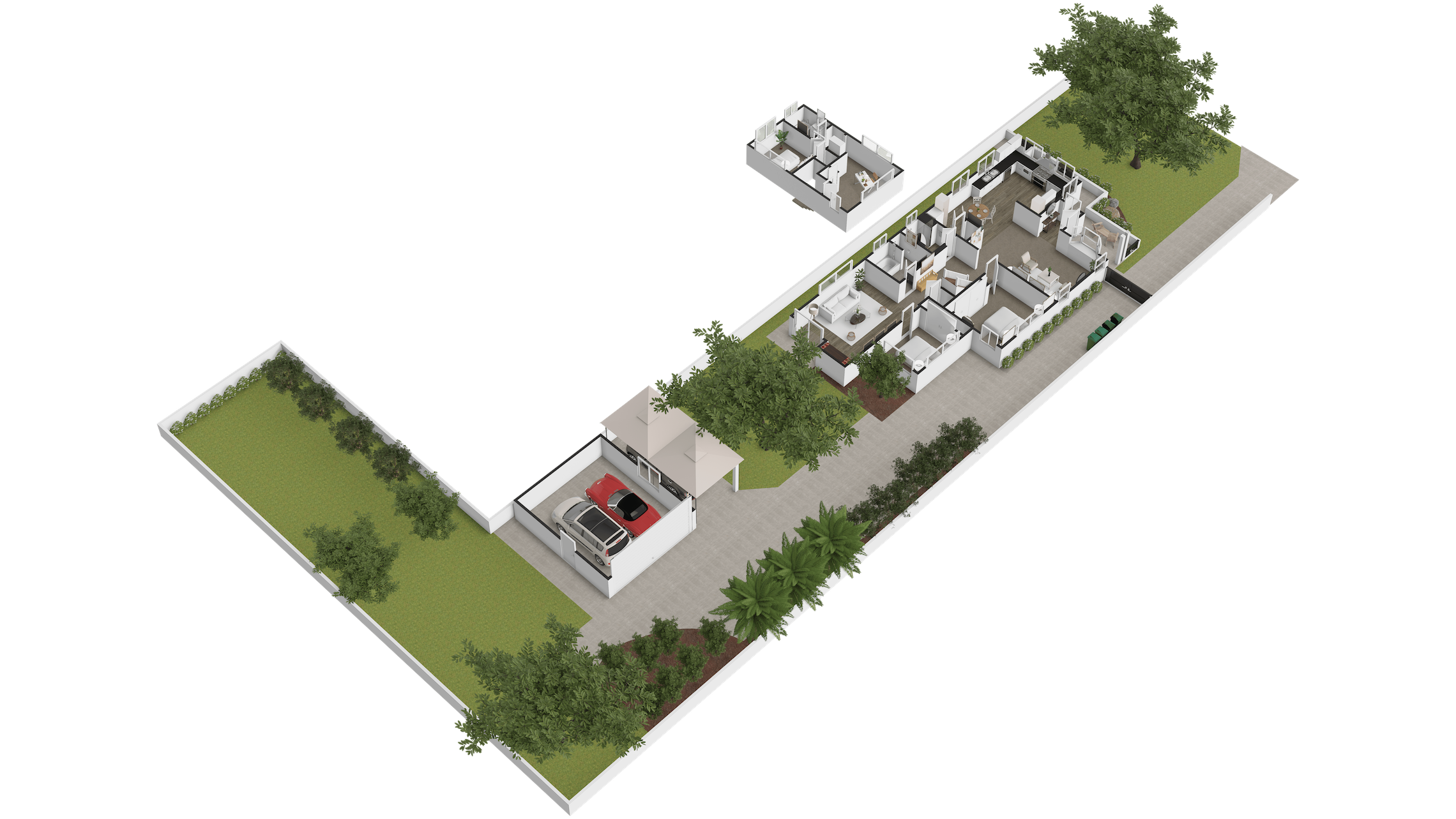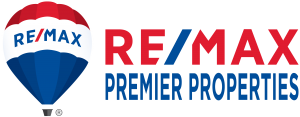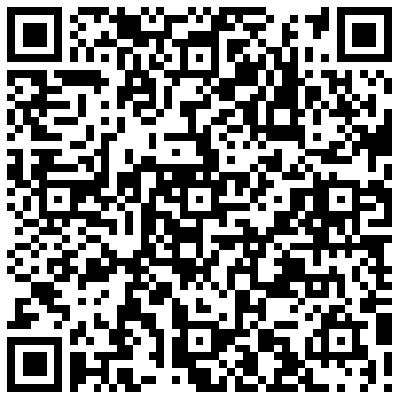The inviting living room features brand-new carpet and a oversized bay window that fills the space with natural light and architectural character, creating a warm and welcoming atmosphere.
The upgraded kitchen offers both style and function, with white shaker cabinets, quartz countertops, a gas range with hood, built-in microwave, and laminate wood flooring. Adjacent to the kitchen, the dining area provides a cozy spot for daily meals or casual gatherings. A nearby laundry area includes a stackable washer and dryer, plus extra cabinetry for added storage.
The cozy family room features a ceiling fan and a brick fireplace that adds warmth and charm, while large sliding glass doors open to the backyard for a seamless indoor-outdoor connection.
The home features four bedrooms with new carpet and a ceiling fan with light in each. Two bedrooms and two bathrooms are on the main level, offering privacy and flexibility for multigenerational living. Upstairs are two more bedrooms and a full bath—one currently used as a functional home office. All bathrooms are tastefully updated with granite countertops and modern finishes.
The expansive L-shaped backyard, lined with mature trees and fencing, offers a wide lawn, a detached two-car garage, and a covered carport. Fruit trees provide shade and seasonal harvests, while the deep rear lot significantly expands usable space. Whether you envision a guest house, room addition, ADU, pool, or simply a peaceful outdoor space, this oversized lot presents endless potential for living and entertaining. Don’t miss this rare opportunity to make it your own.





























































